top of page
2774 Stone Hedge
Lot 86A. Stone Ridge Subdivision
Floor Plan

Stone Ridge Subdivision located on the North side of Eagle Pass is a controlled development consisting of 90 plus residential lots. The community at this point has sold the majority of the lots and has about 30 remaining over sized lots. These lots are perfect to build your new home. Having quality restrictions in the material used for construction protects your home investment.
 Front Elevation |  |  |
|---|---|---|
 | 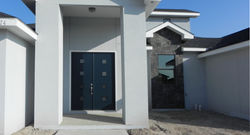 Front Porch |  |
 |  Stone Detail |  Patio Door |
 |  Right Elevation |  Right Elevation |
 Foyer Ligthing and Door |  Foyer Lighting |  |
 |  |  Kitchen |
 Kitchen Ceiling |  |  |
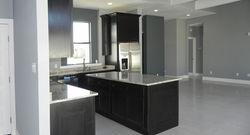 |  36.JPG |  |
 |  |  Pantry |
 Master Bedroom |  Master Bedrrom - Bathroom Door |  |
 |  Walk in Closet |  Master Bathroom |
 Master Bathroom |  Master Bathroom |  Master Bathroom |
 Master Bathroom |  Master Bathroom |  Master Bathroom |
 Master Shower Tile Detail |  Master Bathroom |  Master Bathroom |
 Master Bathroom |  Master Bathroom |  Master Bathroom |
 Master Bathroom |  Master Bathroom |  Second Bath Shower |
 Second Bath - Frosted Glass Vessel |  Laundry Area |  |
 Front Elevation |  |  |
 |  |  Master Bathroom Shower Tile |
 |  Bathroom Lighting |  Foyer Lighting |
 Foyer Lighting |  Stucco phase |  Preparing for stucco |
 |  | 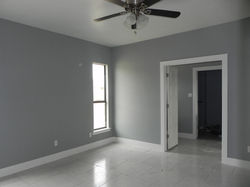 |
 |  |  |
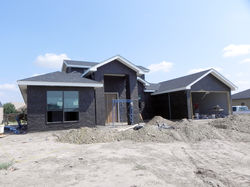 |  |  |
 |  |  |
 |  |  |
 |  Garage |  Foyer |
 |  |  |
 | 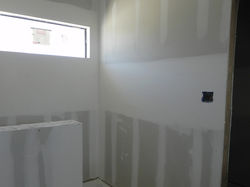 |  |
 |  |  |
 |  |  |
 |  |
3 Bedrooms, 2 Full Baths, 1 Half Bath
Living Area
1,650 Sq. Ft.
Garage
399 Sq. Ft.
Covered Porch
74 Sq. Ft.
Total Construction Area
2,123 Sq. Ft.
Please reload
SOLD
bottom of page


