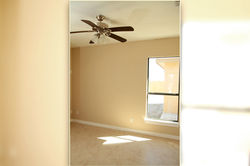2370 Oak Breeze
Lot 41. Encino Park Subdivision
Floor Plan

Encino Park is a subdivision consisting of 48 residential lots with quality construction restrictions. Our goal is to create an area with low traffic so that children can play in the streets and you can enjoy the great breeze that constantly passes thorough your home. If you are looking for a great place to call home visit us today. We are located across from Danny's restaurant on Veterans Boulevard. Simply drive down through Crown Ridge Boulevard and make a right on Stone Way. This development in the future will have its own private entrance to make it even more private.
3 Bedrooms, 2 Full Baths, 1 Half Bath
$189,000
Living Area
1,582 Sq. Ft.
Front Porch
116 Sq. Ft.
Rear Porch
180 Sq. Ft.
Garage
304 Sq. Ft.
Total Construction
2,182 Sq. Ft.
 Front Elevation |  Front Elevation |  Front Elevation |
|---|---|---|
 Front Elevation |  Rear Elevation |  Main door |
 Main door |  Main door |  Main door |
 Kitchen Island |  |  Pendant lamps |
 Livingroom |  Livingroom |  Kitchen |
 |  Chocolate Wood Cabinets |  |
 Pantry |  Pantry, Garage & Laundry Doors |  Half Bath |
 Half Bath |  |  |
 |  |  |
 |  |  |
 |  |  |
 |  |  |
 |  |  |
 |  |  |
 |  |  |
 |  |


